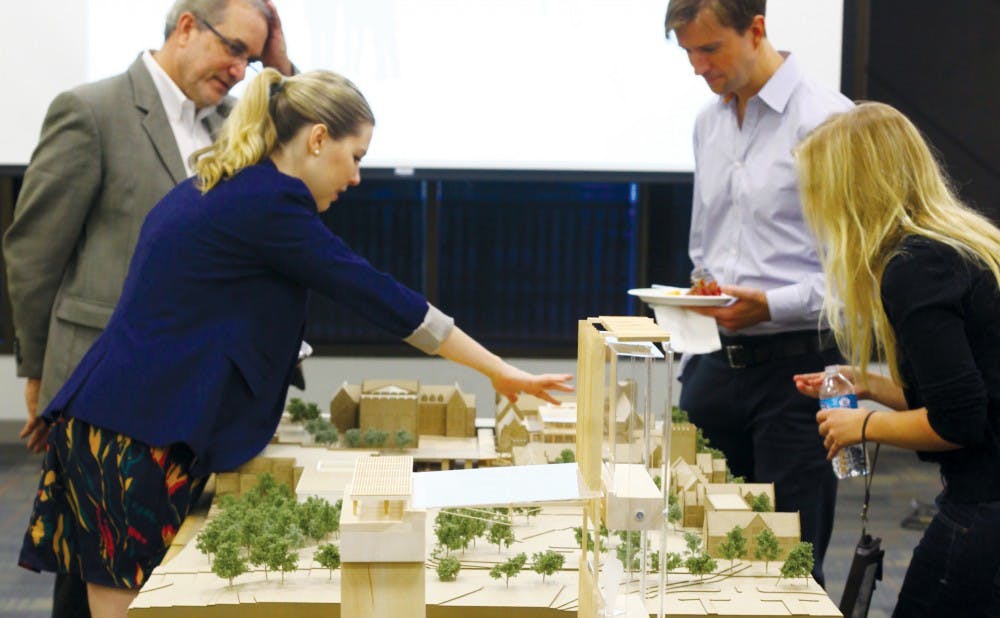Blueprints for the West Union renovations were unveiled to students Wednesday, presenting the results of a redesign done after the Board of Trustees’ rejection of the original plans in May.
The renovated space—set to be completed by Spring 2016—will offer more communal space for students and a number of dining options, creating a ‘living room’ for undergraduates, said Steve Nowicki, dean and vice provost for undergraduate education. The traditional aspects of what was previously the Great Hall and the Cambridge Inn—which housed Alpine Bagels and Tasti D-Lite—will be preserved, but the center of the building will be made more open to allow for greater student interaction.
Back to the drawing board
The Board rejected the plan presented to them in May for reasons of both cost and building design, The Chronicle previously reported. The renovations presented to the Board at its Spring meeting had an estimated cost of more than $100 million, said Vice President for Student Affairs Larry Moneta.
“There was a version of the building that was actually much bigger and unaffordable,” Moneta said.
The current West Union plans will likely cost between $70 million and $90 million, Moneta said. The renovation is being funded in large part by an $80 million gift from the Charlotte-based Duke Endowment, which is the single biggest donation the University has ever received.
The money was given to the University in 2011 to fund the renovations of Baldwin and Page Auditoriums in addition to the West Union building. The remodel of Baldwin, completed this summer, totaled $15 million. The scale and cost of the renovations to Page have yet to be determined.
After the Board turned down the $100 million-plus renovation in May, the plans were reassessed and redesigned to be more cost efficient and to better suit the vision of the building, Moneta said.
“We are not skimping on anything at this point, but we’ve found that right midpoint between design and budget that allows us to get exactly what we want,” Moneta said.
The current blueprint has “substantial differences” from the original proposition—including changes to the layout of dining vendors and scaling down interior bridges that would allow for passage across the building, Moneta said.
“Part of the process was determining what are the real ‘must-haves’ and what are things that are just cosmetic without adding to the quality of the project,” he noted.
The blueprints
West Union’s historic frame will be preserved and restored, retaining the character of the original design, said David Cook, an architect with Grimshaw Architects, the firm handling the project.
The center of the building, however, will be transformed into a modern space with a skylight that will have a “courtyard” feel, Cook said.
“That becomes the vibrant social space of the building, with all of the paths of the building leading to that middle,” he noted.
A pub and a bakery are among the highlights of the ground floor. The plaza-level floor will house a variety of dining vendors and communal eating space. The options will include a sushi bar, pizza, pasta, Indian cuisine, East Asian cuisine, comfort food and Farm to Fork, which will offer local and sustainable options. There will additionally be a café, which will provide a variety of grab-and-go food options throughout the day.
The eating experience will be reminiscent of East Campus’s Marketplace in some ways, said junior Ellie Schaack, Duke Student Government vice president for facilities and the environment. Students will be able to get food from the vendor of their choice and then can eat together in the communal space.
All of the food venues will be self-sufficient with the ability to customize meals, said Director of Dining Services Robert Coffey.
“You’ll see that whole experience from start to finish and be able to watch your food,” he said.
According to the plans, there will also be areas on the plaza-level floor for students to relax and socialize with one another.
“What Duke has lacked for decades is a casual, central gathering place at the heart of campus, and that’s what the West Union will bring,” Nowicki said.
The second floor will have meeting spaces and additional areas for student interaction, among other features. The third floor will house the Faculty Commons, which will benefit from the use of glass in the modern design and provide views of campus. Rooftop dining will also be available for Faculty Commons.
“I don’t know if anywhere in Durham will have those kind of views for rooftop dining,” Coffey said.
Additionally, the space stretching from the Kilgo Quadrangle to the West Union underneath the Bryan Center plaza will be remodeled to create a walkway to the Union and outdoor dining space.
“If you look under the Plaza, it’s going to be not the barren wasteland that it is right now—they’re going to make it really pleasant,” Schaack said.
Get The Chronicle straight to your inbox
Signup for our weekly newsletter. Cancel at any time.

