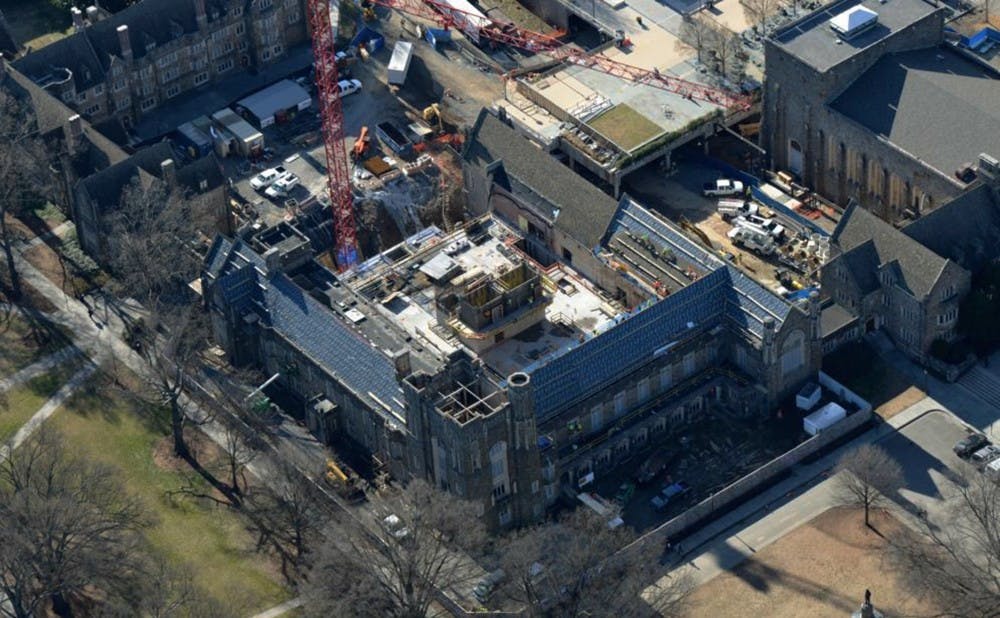With the ground floor of West Union on track to open as expected in Spring 2016, the entirety of the building will not be fully operational until Fall 2016, said Sarah Burdick, director of administration and special projects.
Administrators, however, maintain that the renovations—which began in Fall 2013—will be well worth the wait.
“It will be transformative to the opportunities students will have,” Vice President for Student Affairs Larry Moneta said.
West Union will house a variety of spaces ranging from social dining venues to study rooms. Currently, the building is expected to open in phases. The first opening will include ground floor food vendors in Spring 2016. The transition of dining facilities from Penn Pavilion to West Union will occur over the Summer and the building will completely open by the Fall, Burdick said.

Even though West Union has already undergone significant construction, much of the building remains a work in progress. Moneta said, however, that everything remains on schedule and there is no pressure on the timeline.
The core of West Union has been demolished and the demolition of the building perimeter is nearly completed, Burdick said. Window restoration and roof replacement in the building are currently underway. Burdick noted that the glass and steel used in the core are being made in Germany, and will be shipped into Durham as the next major phase of construction begins.
The exterior of the new West Union will incorporate a new glass facade with aspects of the original architecture. This design mirrors the purpose of the construction—a modern update for a traditional space.
“The original West Union was designed for a very different and much smaller student population,” Moneta said. “Dramatic growths in the student body and changes in facilities that students need required a complete redo [of the West Union].”
He added that furnishings such as chairs, light fixtures and carpets will be selected within the next few months. The current focus is on construction timing and following the current schedule, while the operational plans—which include selecting dining vendors—have yet to be finalized.
After the project was scaled down in Summer 2013—causing a delay in the start of construction—the plans have not since changed. The ground floor will house a pub and bakery while the plaza level will have dining vendors, eating spaces and areas for students to socialize.
“Save your appetite,” Moneta said of the dining amenities in the new West Union.
The second floor will have meeting spaces and social spaces. The third floor will house the Faculty Commons as well as rooftop dining.
Executive Vice President Tallman Trask said the total budget for the West Union is $95 million. The majority of the budget was taken from an $80 million gift from the Charlotte-based Duke Endowment—the largest gift in the University's history, which also funded the Baldwin Auditorium and Page Auditorium renovations. An additional $20 million was collected through philanthropy.
Moneta said that he believes the most exciting part of the new West Union will be the intersection of the different types of spaces in a single location that was not previously available.
“Prepare to be wowed,” Moneta said.
Get The Chronicle straight to your inbox
Signup for our weekly newsletter. Cancel at any time.

