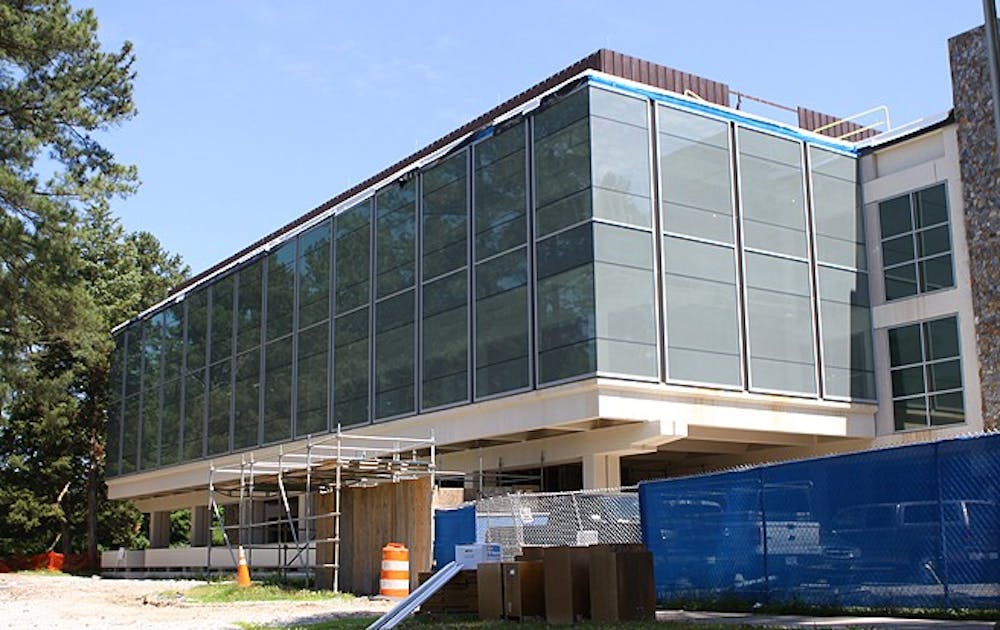After years of renovation, Paul M. Gross Hall is nearly ready to debut a brighter and more modern space.
Formerly the home of the chemistry department, the building will now house the political science department. Space will also be allocated to the Social Science Research Initiative, the Information Initiative at Duke and the Pratt School of Engineering, Project Manager Myron Taschuk said. Much of the old laboratory space has been remade into offices and seminar rooms, and in the process, a space that was once utilitarian and outdated has become lighter and more open, he added. The project is set to finish in time for the Fall semester, approximately three years after the first phase of construction began.
“It’s hard to describe how bad it was—dark, dank, pretty horrible,” Taschuk said. “Now I think that people will really enjoy working here.”
Built in 1968, Gross Hall—formerly known as Gross Chemistry Laboratory—housed its namesake department until 2007, when chemistry laboratories moved to French Family Science Center. The building was then slated for demolition, but administrators ultimately opted to preserve the structure as “swing space” to hold programs in need of space to expand or being displaced by other campus renovations, Taschuk said.
As a laboratory, the building’s original design emphasized function and safety over aesthetics.
“It was built like a fort,” Taschuk said. “Narrow windows, kind of dim and dark.”
A key element of the renovations is the enhancement of natural light in the building. Previously, windows were small and located mainly in corridors, Taschuk said.
“When I first saw it, it looked like something from a ‘Saw’ movie—like a dungeon, just so dark.” said Zach Gibson, an employee of LaChase Construction Services, the project’s general contractor.
The new design counteracts this issue with a curtain wall of glass and aluminum—floor-to-ceiling windows that stretch across the building’s entire south facade, facing Towerview Drive. The renovations incorporate even more natural light with a skylight above a new two-story atrium—a bright, open space now barely recognizable as the former dim laboratories.
The renovations began in 2010 with construction on the first floor to accommodate the Nicholas School of the Environment’s Energy Hub, a $1.6 million space designed to be a multidisciplinary center comprised of classrooms and meeting areas. Initial renovations to the first floor were completed in 2011, but portions of the space are currently being reconfigured to create space for the Energy Initiative and related programs, Taschuk noted.
“We hate to tear out work that’s only two years old, but program changes necessitated it,” he said.
The renovated structure displays architecture decidedly more contemporary and fluid than that of its predecessor, emphasizing curves and circles, Taschuk noted.
Renovations to the second and third floors began last summer and are still in progress, Taschuk said.
The second floor, which will hold the political science department and the Social Science Research Initiative, features office space around the perimeter and open work stations in the center. Pratt and the Information Initiative will be housed on the third floor.
Additional changes include a new elevator and roof. The steps leading from Science Drive to the central entrance of the building are being replaced by a pedestrian bridge.
The project has cost $29 million to date and will ultimately total approximately $31.5 million, Taschuk said.
Some of the building’s new occupants have begun to move in and feedback has been largely positive so far, he added.
Get The Chronicle straight to your inbox
Signup for our weekly newsletter. Cancel at any time.

