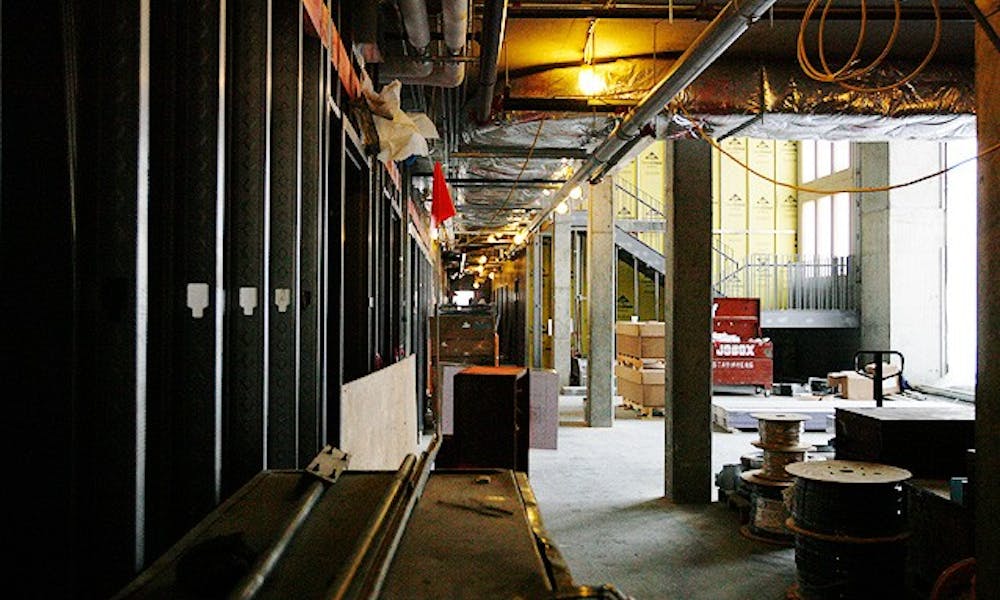With open common spaces and walls of window paneling, the design of K4 is an experiment in how an architectural space might best foster community between students.
Senior Project Engineer Henry Sockbeson, a 2007 masters of engineering graduate, led Campus Council members on a tour Friday of Keohane Quadrangle 4E, the formal name for K4 residence hall. During the tour, Sockbeson explained the dual roles of Keohane 4E, both to promote a residential community under the house model and as a new social space for all students.
Keohane 4E, which opens in Spring 2012 and can accommodate 150 students, features both double and single rooms and introduces suite-style living to West Campus. Starting Fall 2012 when the University converts to the house model, Keohane 4E will have two houses, one of 60 students and one of 90 students. The first two floors will be one house, and floors three through five will be another, said Joe Gonzalez, associate dean for residence life, adding that each house will have a large and open common area with a living room and kitchen.
The design of Keohane 4E, created with the house model in mind, promotes a fluid living space for residents, Sockbeson said.
“If you turn around and look up, you can see that it’s all open handrail systems,” he said gesturing to one of the common areas. “So when you’re walking up there you’ll actually be able to look down into the lounge and see what’s going on.”
The inspiration for this layout came from another of Duke’s successful residential models—East Campus, Gonzalez said.
“The design was really to mimic what happens in a lot of those main corridor East houses, where you come in and you hit the living room, and it’s easy to see if something’s happening,” he said. “With that strong visible connection, we really think this will be a hub where people will go.”
Gonzalez noted that the vertical suite-style accommodation is a new architectural design that should help promote community within the residence hall. Suites on the fourth and fifth floors are clusters of single rooms around a common area, with one single and the living space on the fourth floor connected by a staircase to three or four additional singles on the fifth floor. Gonzalez called these “townhouse suites.”
The first, second and third floors of Keohane 4E are not yet completed, though they will have a mix of doubles and singles, with some suites on the first floor featuring two singles connected by a common living room.
Keohane 4E will also provide new spaces for non-residents. The focal point of Keohane 4E is a large, open multipurpose pavilion area surrounded by window paneling, Sockbeson said. This room, which is architecturally reminiscent of von der Heyden Pavilion, will also offer entertainment with a 110-inch television. The pavilion will partially open to a plaza outside of Keohane 4E complete with tables and gliders.
“I’m coming here to watch the NCAA tournament this year, that’s all I can say,” Gonzalez joked.
An outdoor bridge will also connect Keohane 4E to the plaza outside Bella Union, completing Keohane Quadrangle, Sockbeson added.
The construction of Keohane 4E—which began summer 2010 and will conclude December 2011—is estimated to be the work of approximately 350 to 400 people, said Dominic Wood, assistant superintendent for the project, noting that there is still a significant amount of work to be done.
“We probably have about 125 or 130 men out here everyday—there’s a lot happening,” Wood said. “We’re on schedule. We’re ahead on some spots and pretty much cracking along in a lot of other spaces, but we’ll make it.”
Giving the structure a unique character that still conformed to the rest of West Campus was another important consideration for the architects, he added.
“To me, there’s nothing crazy architecturally,” Wood said. “I mean, it’s a nice looking building that kind of just works with the Duke theme. [The architects] were restricted with what they could do.... The architect can’t just come up with some grand idea... he’s [got to] make it look like it fits here.”
Get The Chronicle straight to your inbox
Signup for our weekly newsletter. Cancel at any time.

