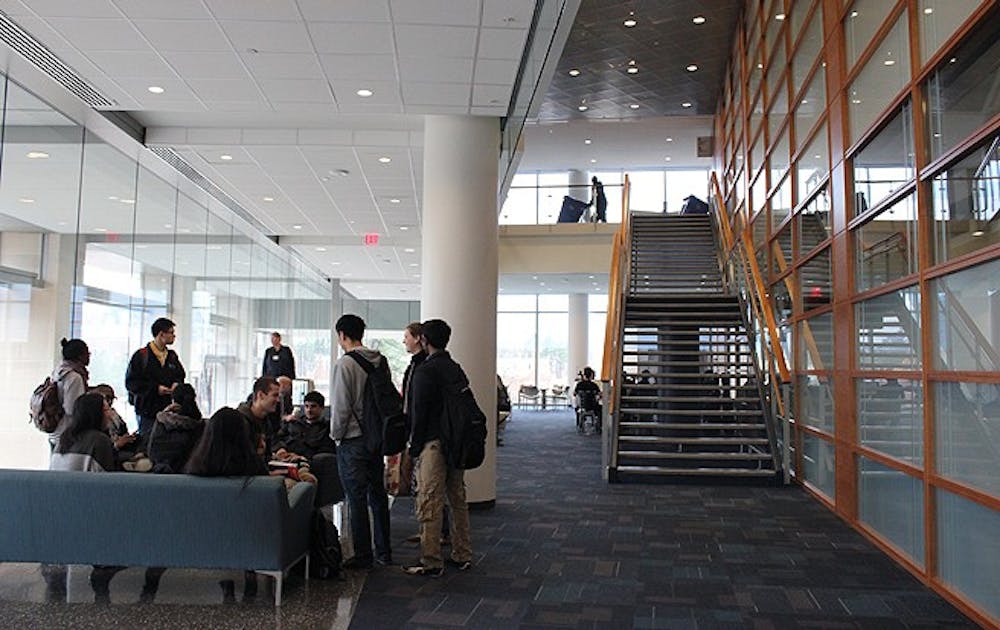After 73 years scattered throughout the Duke Medicine campus, medical students finally have a home.
Found in the heart of the medical campus and Research Drive, the Mary Duke Biddle Trent Semans Center for Health Education provides a much needed home base for medical students of all years. Glass walls flood the structure with natural light, while students utilize study nooks to cram for an exam or nap before class. Before the completion of the LEED silver certified building, students learned and studied throughout the basement of Duke Medicine’s Purple Zone, the Davison Building and occasional rented spaces for large gatherings.
“It was really dark, always quiet and I felt like I was just trapped.” Terence Verla, second-year medical student and Pratt ’09, said of the previous medical school space. “Now that [the new building] exists I can look at it and say ‘We needed this’.... It feels like you’re actually alive now.”
Although the center has been open for just three weeks, a dedication ceremony Friday celebrated the legacy of its namesake and the way this building will serve faculty and students.
The approximately $50 million project was built with the concept of flexibility in mind. Collapsible walls allow room sizes to change to accommodate different forms of gathering, and high definition screens and cameras stationed in each room enable seamless communication throughout the building. The entire design is catered toward team-based learning, as even the layout of classrooms allows groups of students to interact with professors more efficiently, medical school officials said.
In the Body and Disease class taught by Victor Nadler, professor of pharmacology and cancer biology, teams of students organized in the horseshoe-shaped Learning Hall work on a case study to diagnose an unknown disease. On the morning of the dedication, it was Rocky Mountain Spotted Fever, but the cases vary throughout the five-month, three hour class. A group of instructors run the course from a separate room, as assistants shuttle the diagnoses and possible interventions to the professors. These assistants are like Vanna Whites because they present the information much like the hostess of “Wheel of Fortune,” said Colleen Grochowski, associate dean for curricular affairs who has been highly involved in the design and transition into the new building.
“But they don’t look like Vanna White,” Nadler said of the male liaisons.
Previously, these Vanna Whites used to run down the hall and around the corner from the amphitheater to deliver the information. The new setup in the center, however, has a green room adjacent to the Learning Hall, allowing for more immediate communication.
This level of detail indicates what was lacking in the previous spaces occupied by the medical school. After seeing how a distance from the professors and students disrupted the flow of learning, the Learning Hall was set up to expedite the process. The soundproof wooden panels and three overhead projectors are just some of the other additions intended to promote a team-based learning environment.
This attention to detail emanates throughout the six-floor edifice. The student lounge, previously housed in a seventh-floor turret of the Davison Building, now spans a window-lined room with a pool table, foosball and access to a rooftop patio. Each of the student advisory deans has a designated room to host lunches, chats and midday student naps, a facet that did not exist in their previous basement quarters.
2013/02/10 MDBTS Center Duke Student Publishing Co. Duke Chronicle
“We wanted to build a building where all four years of students could congregate,” Dr. Caroline Haynes, director of student affairs and associate dean for medical education, said. “This location is central to everyone, and we are seeing students who never used to mingle meeting each other.”
From carpets in wet labs to a rain-filtration system, the Center’s design takes 73 years of experience to create an all-encompassing learning environment.
“Imagine the effect of walking into one of these rooms with projections, write on screens, rearrangable furniture, collapsible walls, compared to chairs with tennis ball feet,” Grochowski said. “There will not be a tennis ball in this building for any reason.”
When class is in session, paid actors and actresses from Durham sit in replica examination rooms on the fifth floor simulation corridor waiting for students to diagnose them. After the procedure is completed, students transcribe their process and possible interventions outside the rooms, while the actors inside record their doctor-patient interactions.
One hallway over lies a suite of simulated operating rooms and intensive care units, where students perform life-and-death procedures on highly advanced dummies. The lifelike qualities of the dummies, which have a pulse and can be intubated, give students realistic practice for highly stressful situations.
“You definitely feel the pressure as if you’re leading the group to try to resuscitate this simulation patient,” said Jay Willhite, a fourth-year medical student. “You know that everyone’s looking to you to try to save this patient.”
The sixth floor, which commands the most expansive views of Duke Forest, Duke Chapel and the Medical Center, remains unfilled until the Medical School determines a use and source of funding for it, Grochowski said. This will leave space to develop new facilities based on evolving needs of the school in the coming years.
Compared to peer institutions, Duke now has the “most modern” medical center, said Dr. Nancy Andrews, vice chancellor for academic affairs and dean of the School of Medicine. If Duke were able to attract top students with the space the Medical School used to occupy, admissions can only become more competitive from the new space.
“Unfortunately, we’re still doing interviews in the basement of Duke South, but next year interviews will be [in the Center], where students will be able to walk out on the roof garden and go into simulation labs, and it’ll make a huge difference,” she said.
Get The Chronicle straight to your inbox
Signup for our weekly newsletter. Cancel at any time.

