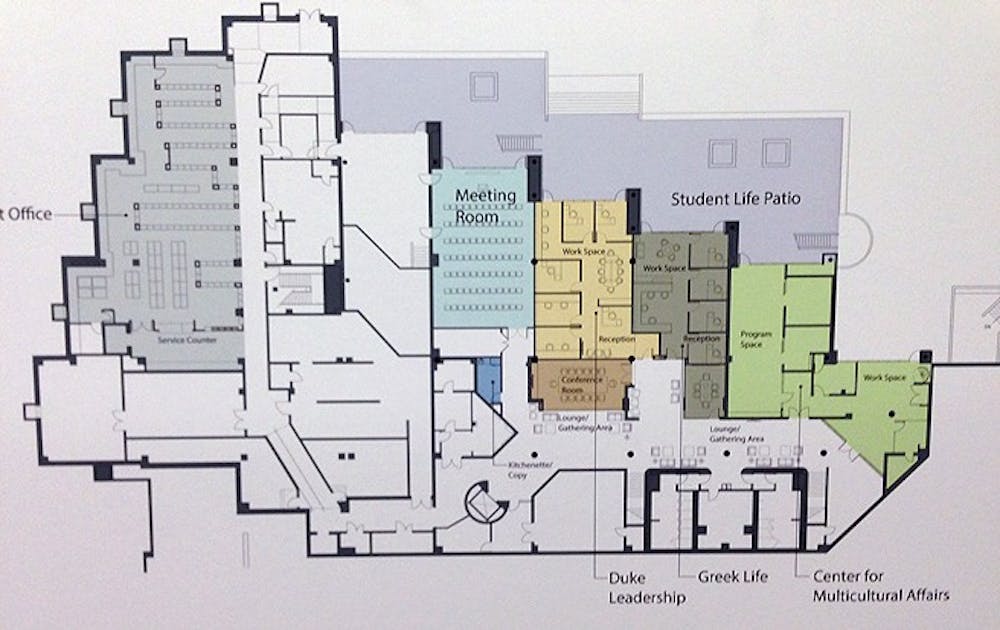Renovations to the Bryan Center are intended to create a more attractive space that is more conducive to student collaboration by the start of the 2013-2014 academic year.
Ted Van Dyk, Trinity ’83 and principal and founder of the architecture firm, Raleigh-based New City Design Group, displayed detailed floor plans at an open house Tuesday afternoon. Notable changes will include improved accessibility for disabled members of the Duke community and the unification of the University Bookstore, Gothic Bookshop and Lobby Shop into one complex. Funding for the project is coming from the $80 million that the Charlotte-based Duke Endowment gave to Duke in March 2011.
“We’re upgrading and updating some of the spaces that have been here for 30 years,” said Van Dyk, noting that this will be the first time any major work has been done to the building’s infrastructure since its construction in 1982.
The plaza entrance to the Bryan Center will be completely remodeled, with glass walls replacing the current stone ones in an effort to create a more welcoming environment. Toward the same goal, the space currently occupied by Joe Van Gogh will be replaced by an outdoor patio.
“The glass will really soften up the building and modernize it,” Van Dyk said. Another change to the entrance will be the exchange of the current doors for sliding ones to improve accessibility in compliance with the Americans with Disabilities Act. “One of the things that we’re doing overall to the whole center is making ADA improvements,” Van Dyk added.
Rails will be placed on the building’s ramps, and handicapped accessible bathrooms will be built in more central locations.
The building’s top floor will be home to the new Center for LGBT Life and the Office of Student Affairs. These spaces will occupy what are presently the UCAE offices.
A major change to the building’s upper level will be the unification of the University Store, Lobby Shop and Gothic Bookshop into one large shopping area. Although there will be one main entrance and one set of cash registers, the stores will have individual sliding gates, allowing them to hold separate operating hours.
As part of the University Store system, the Computer Store will also be part of the shopping area. It is currently being remodeled into a “Technology Center” and is set to open within the next month—one of the first renovations that will be completed.
“It will really be an upscale space and will offer a much better display of the computers and laptops,” said Van Dyk.
The Computer Store’s former location, on the building’s lower level, will now host the post office. The relocation of Duke’s 6,000 West Campus mailboxes from their current space on the intermediate level will occur over winter break. Work will then begin on reconfiguring the intermediate level into a home for student activities, with space allocated to UCAE, the Black Student Alliance and Duke Student Government.
Glass walls will be used in this area as well, creating a more open and fluid environment, and there will meeting rooms and other spaces available for student use, Van Dyk noted.
He added that the intermediate level’s lounge area, with televisions and a pool table, will remain untouched.
In addition to the post office, the lower level will house the Office of Sorority and Fraternity Life and the Duke Leadership Development and Social Action office. These offices will be located in what is currently Von Canon Hall.
Von Canon A will be renovated, but will remain a reservable meeting space. Although Von Canon B and C will be filled by new offices, Van Dyk noted that there will be ample new meting space in the Events Pavilion, which is slated to be completed summer 2013 and will house dining operations during the West Union Building renovation.
The Center for Multicultural Affairs will retain its lower level location, but it will receive new carpet, lighting and air conditioning.
Students who were in attendance at the open house voiced their approval of the renovation plans.
“The presentation was really good,” said junior Neil Kondamuri, Duke Student Government vice president for social culture. “It should be a pleasant surprise for the students coming back to school next year. It seems like a great way to make a relatively old space modern, with all the glass and open areas.”
Senior Chris Brown, a member of the The Chronicle’s independent editorial board, said he felt the renovations would add vitality to the building and encourage students to frequent the student center more often.
“We’ve seen a gradual progression of change in the Bryan Center, notably with Au Bon Pain, which is a significant addition and a good example of something that adds life and fosters a sense of community,” he said. “[With these renovations], we’re taking the steps necessary to make this change consistent through the building.”
Get The Chronicle straight to your inbox
Signup for our weekly newsletter. Cancel at any time.

