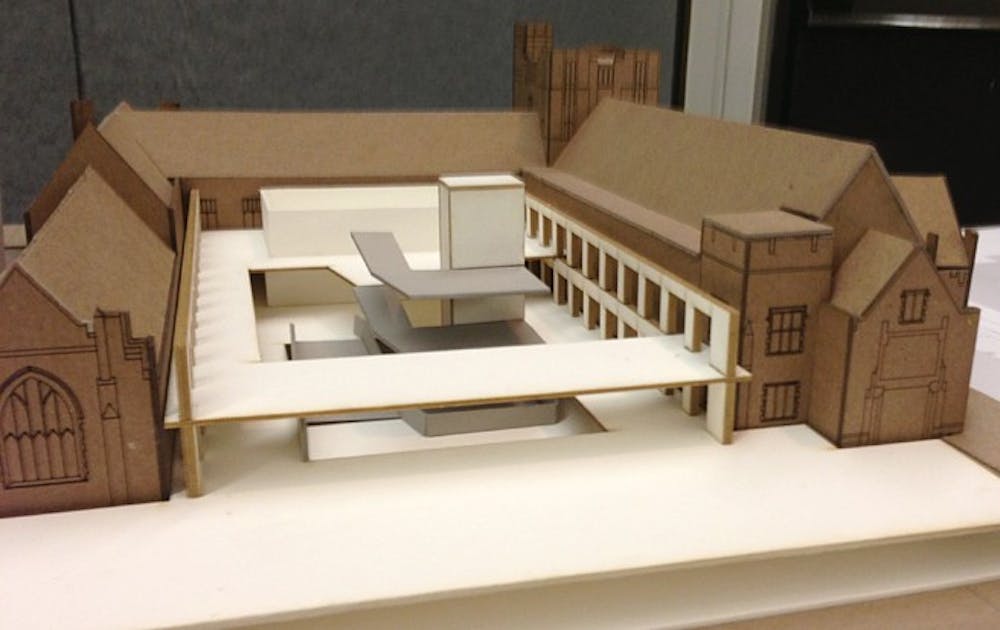The architects responsible for the West Union Building renovations held an open house Tuesday night in which they revealed the preliminary designs and spoke with students about their vision.
Architects David Cook and Mark Rhoads from Grimshaw Architects, the firm behind the redesign, presented their plans to attendees, held a question and answer session and solicited student input. Although the redesign process started about a year and a half ago, it is still in its early stages, and student input was encouraged.
“The architects want a general sense of if the space has the right feel,” said Chris Roby, director of the University Center Activities and Events. “This is supposed to be the main student area on campus, so student input is very important.”
The renovations will begin this summer and will create expanded dining facilities and student life space. Construction is expected to be complete by summer 2015.
Although many students were unaware of what the renovations will entail, much of the information the architects used in their designs came from student focus groups conducted last Spring, Roby said. The architects were also excited to hear student feedback.
“It’s great being able to speak with students in open a dialogue,” Rhoads said. “We’re early enough in the process that student input can really make an impact.”
The architects noted that the renovated West Union is meant to be the social heart of campus.
“We want to turn the West Union into a real interactive spot for student life,” Rhoads said. “Right now, it is a place where you walk around, but we want to change it into a gathering place.”
The new West Union is intended to promote a healthy, vibrant lifestyle among students, Cook added.
“The West Union doesn’t work now,” Cook said. “The design is the inverse of how it works now. It’s supposed to relate to the campus, be a connection between the inside and the outside.”
The architects’ vision of a fun, social student center was echoed in students’ reception of the designs, which was overwhelmingly positive. Many attendees of the open house were excited by the changes, although some were less excited about the timeline.
“It looks really awesome, it’s just too bad it won’t be done in time for [sophomores] to use it and experience it,” said sophomore Benny Bscher. “I think the Bryan Center will become completely obsolete once [West Union renovations are] done.”
Sophomore Emma Arata agreed that the new West Union will be a much more livable space. Especially excited by the redesign’s focus on sustainability—the plans include a rooftop terrace—she thinks the renovations are making much better use of the space, and the new West Union will be a good transition between the Main Quad and the Bryan Center Plaza.
With the renovation and design still in the early stage, the open house was only the first of many meetings and focus groups for students to critique the project, Roby said.
“It was a cool thing to do for students to offer input,” Arata said. “It’s great to create the interface between the architects and the students who aren’t involved in committees.”
Get The Chronicle straight to your inbox
Signup for our weekly newsletter. Cancel at any time.

