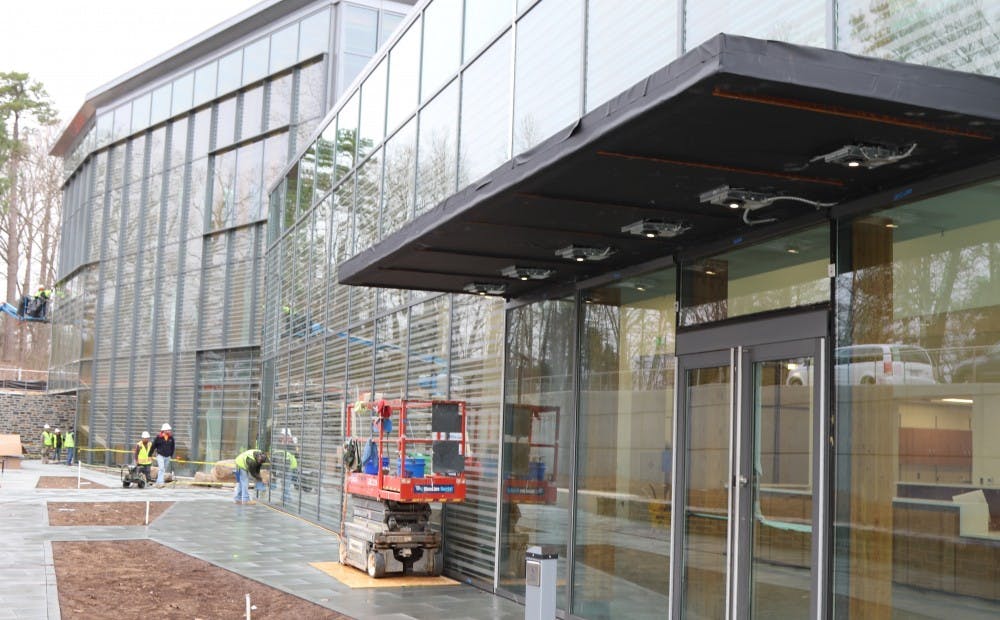Nearly two years after construction began, the new Student Health and Wellness Center is slated—barring weather-induced delays—to open to students Monday.
Although construction is still wrapping up in some areas, students will have access to Counseling and Psychological Services on the third floor and Student Health on the second.
The Wellness Center and DukeReach will open later this month on the first floor, said Sue Wasiolek, associate vice president for student affairs and dean of students.
I had the opportunity to take an early look at the facility with Dean Sue on Friday. Here are some of the highlights from our tour.
Until other entrances open, patrons are directed to a side door alongside Penn Pavilion. A pharmacy in the space immediately adjacent to Penn Pavilion will serve students, faculty and staff, providing a mix of over- and behind-the-counter medications. A door separating the pharmacy from the rest of the complex will allow it to operate at different—and potentially extended—hours.
Once inside the main portion of the building, we climbed two flights of stairs before emerging on an open atrium overlooking campus. Even as the weather was dreary outside, natural light flooded in with a calming effect. The balcony area features furniture—some funky and modern—meant to provide room for students to hang out.
“Come on in,” Dean Sue said about the intent of the design. “Whether you’re sick or not, we hope you feel better.”
A physical therapy suite was located down one corridor. Much of the equipment had not yet been set up, but the room had an amazing view of the Chapel and the rest of West Campus.

I gazed out the windows and at the grounds below. Landscaping the surrounding outdoor areas and creating a meditation garden on the terrace behind the building will be an ongoing process throughout the Spring, Wasiokek explained.

We left the suite and walked back across the atrium, entering CAPS on the opposite end. The change in feel was immediate. The waiting room felt cozy and had neatly-organized décor.

I peeked inside the offices of several therapists as we made our way down their hall—itself a far cry from the narrow and dim hallways in Page and Flowers, where CAPS had been located. The offices were in various states of disarray, as the staff worked to arrange their belongings. Some were neat, however, ready to welcome students to the new space.
The new CAPS facility also incorporates greater room for group therapy sessions, Wasiolek said. A few lucky staff members got massive offices with campus views interspersed with the forest.

Wood features are a major component of the whole project, giving the building a natural feel. Wood paneling throughout many of the interior spaces was hyper-locally sourced, made from trees timbered during the building’s construction.
As we wandered through the building, we stopped and admired many doors. Each one has a unique and beautiful pattern.
“What we said about the doors is that they symbolize the diversity of the campus,” Wasiolek said.

Exiting CAPS, we went down a floor to another atrium before entering the new Student Health suite. Girded by a check-in desk at the back, the large waiting room had a modern aesthetic. Inside the clinic, natural light lit everything except the exam rooms themselves, which formed a ring around two nursing stations.


At the rear, doctors have workstations they can use during their downtime.
We then made our way through exam space, lab facilities, an immunization and allergy clinic and a space for a potential radiology facility.

Heading down to the first floor, it was evident that construction in still in progress. Much is inaccessible to students, comprising “the bowels” of the facility. Eventually, it will house a staff lounge, along with offices for the Wellness Center and DukeReach. There is room set aside for a dentist in the future.
Arriving at the first floor atrium, I marveled at some of the details—from small stonework patterning in the floor, to large features like a still-to-be-completed fountain. The building itself did not feel clinical or uninviting, as some health spaces often do. Instead, it felt human-centered.
It is not yet a finished project, but the building will soon complete the long-term work at the very heart of Duke’s campus.

Get The Chronicle straight to your inbox
Signup for our weekly newsletter. Cancel at any time.
Adam Beyer is a senior public policy major and is The Chronicle's Digital Strategy Team director.

