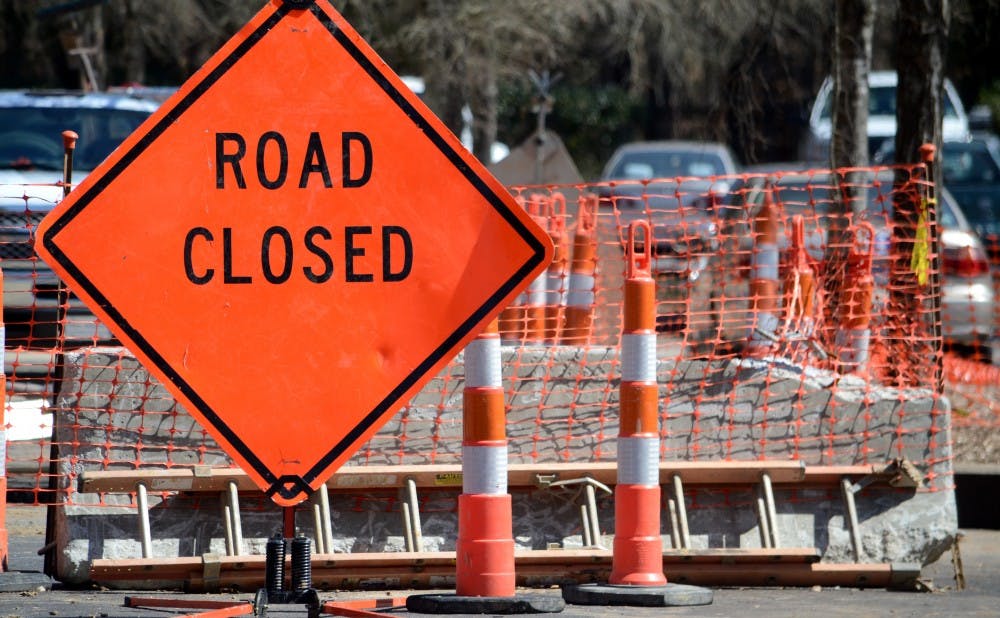Responding to increased demand for parking spaces, the Board of Trustees approved plans to build a new parking garage in their meeting last month.
The Board approved funding for the planning and design of the 2,000-space garage in response to complaints from students, faculty and staff about the availability of convenient parking on West Campus. Although the plans will not address undergraduate parking concerns, they will ease overflow for faculty and graduate students. The garage—which will be built on the northwest corner of Cameron and Science Drives in the space occupied by the 751 lot—will provide relief to the more than 2,200 graduate students and staff currently on the waitlist for parking on West Campus.
The project is still in its initial design phase, but construction is scheduled to begin in August 2014 and to be completed by April 2016.
Melissa Harden, interim director of Parking and Transportation Services, said many who are currently on the waitlist must head to Smith Warehouse or Central and East Campuses to find parking.
“The garage is being built now to respond to growing parking demand, to coincide with Thomas Center construction and to address game day parking needs for football and basketball,” Harden said.
The 751 lot contains 375 spaces that are assigned by the Fuqua School of Business. More than two-thirds of the spaces will be unusable during the construction period.
“[Facilities Management] has worked with PTS on a temporary relocation plan during construction,” said Vice President for Facilities John Noonan. “Part of the plan maintains about 120 existing spaces on the site during construction. Other lots will be utilized to handle the customers.”
Harden said that alternative parking will be provided in proximity to the construction site—including at the Faculty Club, Jogger’s lot and inside the Blue Zone.
Harden noted that although the new garage will provide “needed relief” from current parking dilemma, the construction of new buildings and expansion of the University will inevitably increase the number of parking spaces requested. The renovation of Gross Hall increased demand by an additional 300 spaces, and the Athletic Precinct Master Plan—which is currently in its planning phase—will continue to increase demand for parking, according to the 2014 Facilities Management Project Summary.
The Project Summary reports that the site for the parking garage will be located at the campus perimeter, as is consistent with Duke’s master planning principles, and will be accessible via Duke and Durham Bus Networks.
Designs for the project, spearheaded by consulting firm Walker Parking and Ratio Architects, call for sustainable practices to be incorporated in construction, such as minimizing energy consumption through LED fixtures and reducing storm water impact through the use of rain gardens.
The project was one of several discussed by the Board, which also approved funding for the reconstruction of West Duke Building and the planning and design of a completely new Engineering and Physics Building and Arts Center.
Get The Chronicle straight to your inbox
Signup for our weekly newsletter. Cancel at any time.

